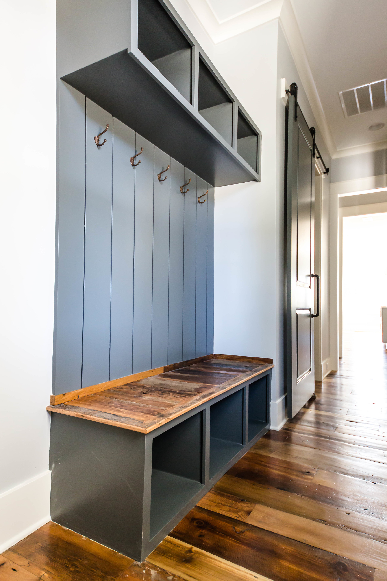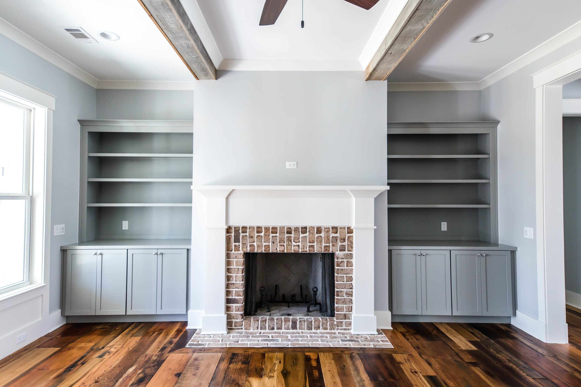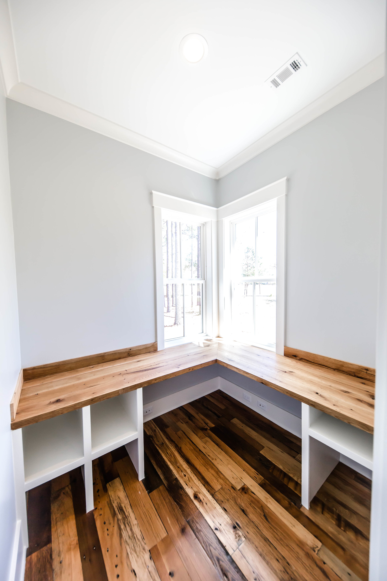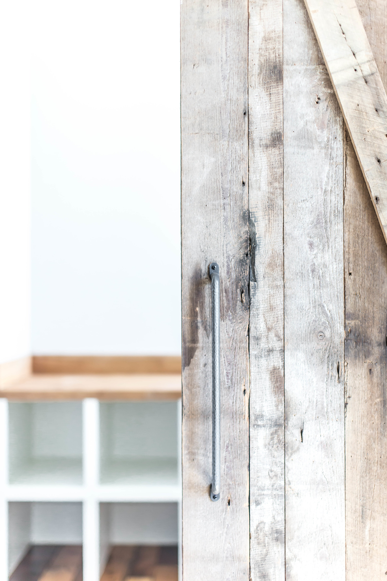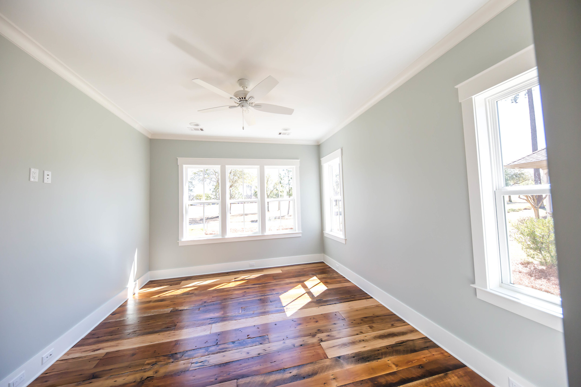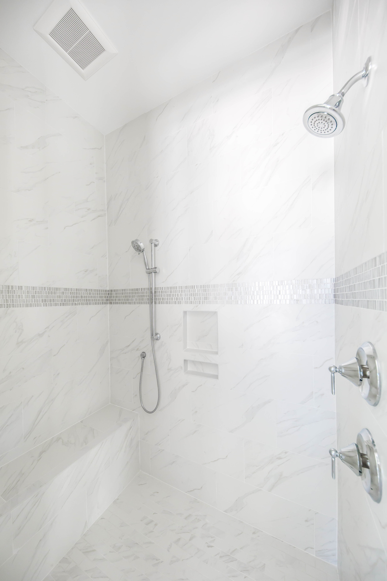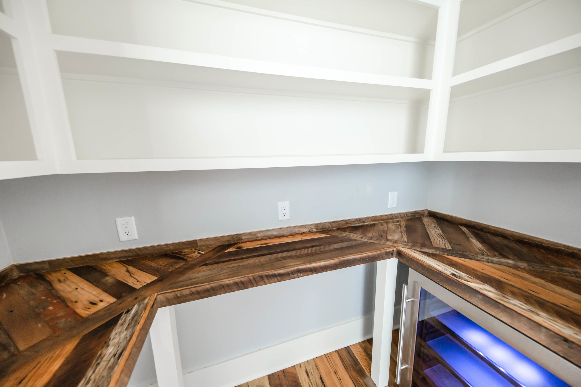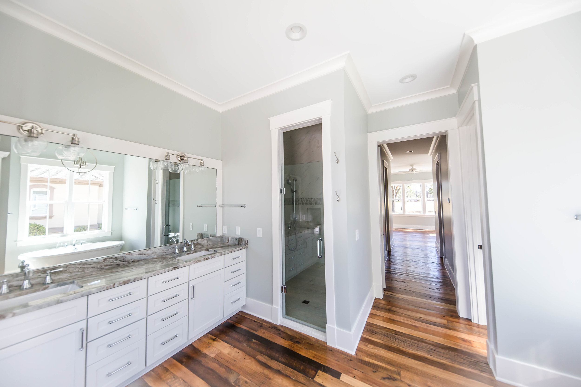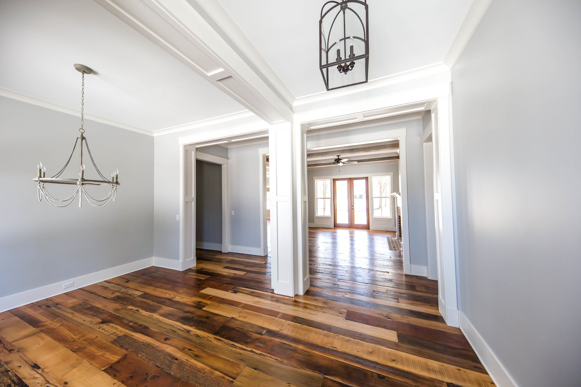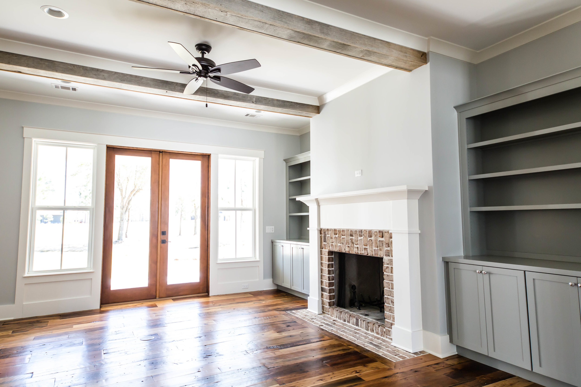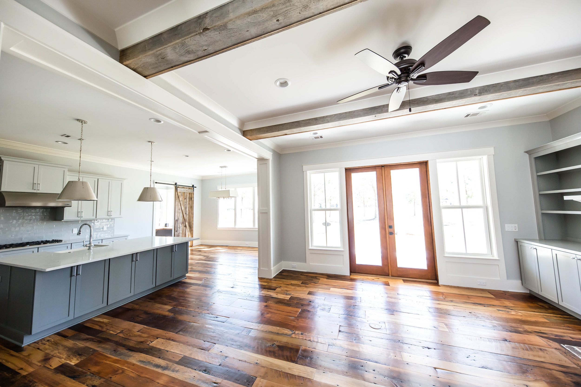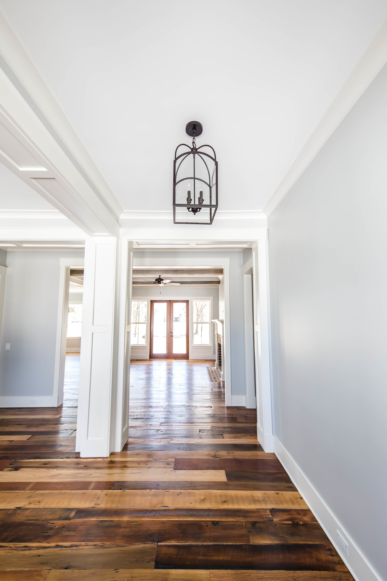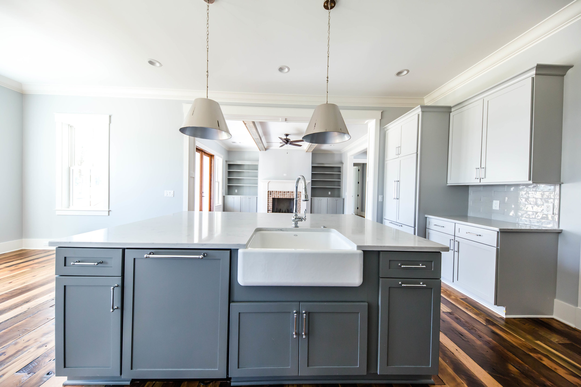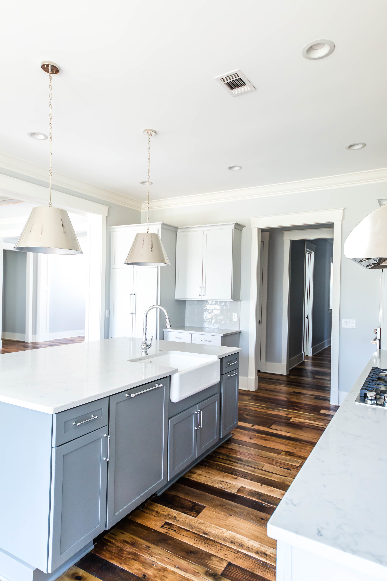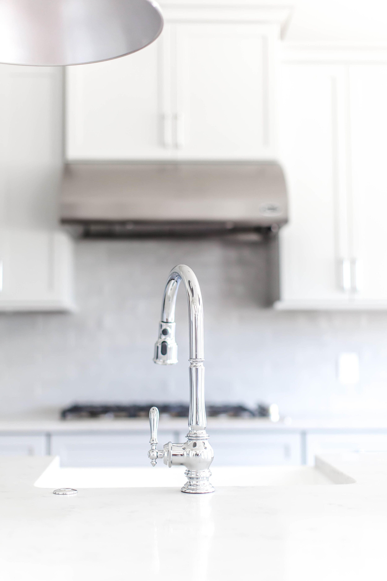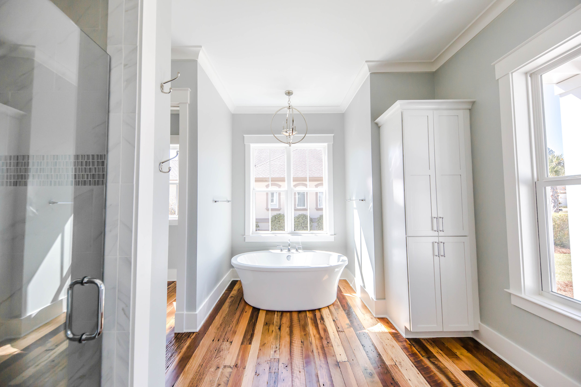Pinckney
The Pinckney Model embodies so much of what we consider Lowcountry vernacular. Aesthetically pleasing to the eye while also strong in function, this plan hits on all fronts. Thick case openings with wide spanning beams set the tone for this open concept plan. A large gourmet kitchen anchors the main living area, flanked by the breakfast area and utility office space off the rear of the home. The family room leads out to a relaxing covered porch to enjoy our wonderful Lowcountry climate. Additional spaces include a powder bath, owners-entry mud room space with adjacent laundry room, walk-in pantry, master suite, and guest rooms with Jack/Jill bath. Built in Hampton Hall, Hampton Lake, or customized for your development.
home Facts
Under Roof Square Footage: 3,724
Heated Square Footage: 2,650
3 Bedrooms, 2.5 Baths


